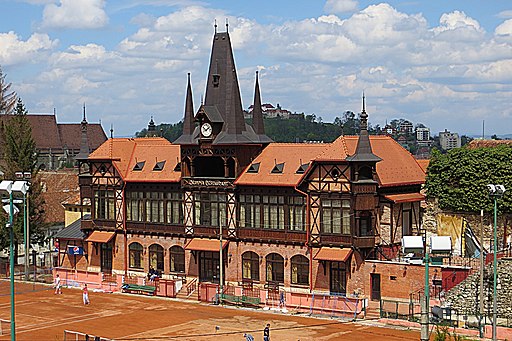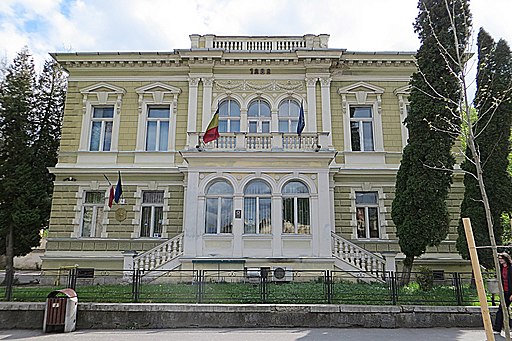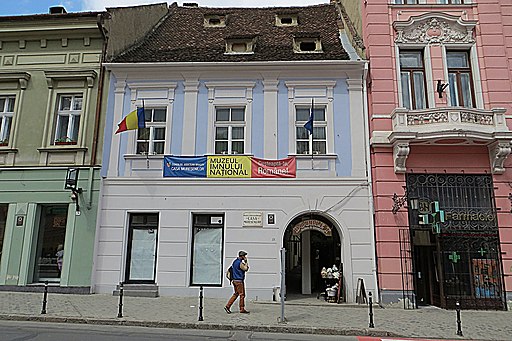Brassó

| Total | 41056 |
|---|---|
| Hungarian | 43.43% |
| German | 26.41% |
| Vlach | 28.71% |
The town was founded by German settlers in the early 13th century. They arrived with the Teutonic Knights, who were entrusted by King Andrew II with the defence of the Hungarian border and the castle on Cenk hill. The knights, who thought too highly of themselves, were soon driven out by the king, but the settlers were allowed to stay and Brassó developed into the centre of the Saxon land of Barcaság. King Louis I of Hungary made Brassó the administrative centre of the region, for its citizens helped to build the castle of Törcsvár. His daughter, Queen Mary, ordered the construction of the town walls. King Sigismund of Hungary granted the town staple right on the trade route with Wallachia. Hunyadi János gave permission to the people of Brassó to use the ruins of the royal castle on the Cenk hill to complete the town walls, because of the constant raids by the Turks. Hungary was split in two after the Battle of Mohács in 1526, when both Ferdinand I of Habsburg and John I were elected king. The Saxon burghers supported Ferdinand, for which the town's loyalty towards King John I had to be enforced by siege in 1530. It remained mostly loyal thereafter, if only because the religious freedom of the citizens who converted to Lutheranism was guaranteed by the Principality of Transylvania. At the end of the 17th century, the Habsburg troops occupying Transylvania captured the town by siege. The leader of the imperial armies, Caraffa, set the town on fire, and legend has it that this is when its famous church got its black colour. By the beginning of the 20th century, there were far more Hungarians than Germans in the town, who were even slightly outnumbered by the Vlachs. The monument erected on Cenk Hill in 1896 to commemorate the thousandth anniversary of Hungary was blown up by two Romanian terrorists in 1913. After the Romanian occupation, Brassó became a Romanian-majority town due to massive settlements. Many of the Saxon inhabitants were deported to the Soviet Union in 1945, while the rest emigrated to Germany in the Ceaușescu era in exchange for ransom. The city's medieval fortifications, churches, town houses, citadel and the public buildings and palaces built at the turn of the 20th century make it one of the richest cities in Transylvania in terms of architectural monuments.
Check out other towns in Transylvania as well!



The church was built between 1383 and 1424, it was the largest church in the former Hungary (now the largest in Romania) and was originally dedicated to the Assumption of Mary. Above its southern gate is the coat of arms of King Matthias of Hungary and his wife Beatrice of Aragon. It has been a Lutheran church since the Reformation. Next to it stands a statue of the great reformer Honterus János. It stands in the square called Honterus Court.
A popular belief is that soot from the 1689 fire gave the Black Church its black colour, and hence its name. However, 21st-century investigations have found no evidence of fire damage; the church was blackened simply by environmental influences. It should be noted that the name 'Black Church' was not used until the late 19th century.
The church was built between 1383 and 1477, on the site of the church of St Catherine, the parish church of Újbrassó destroyed during a Tatar raid, which had been the centre of a deanery from 1295. The parish priest Thomas Sander is credited with starting its construction. In 1384, Kaplai Demeter, Archbishop of Esztergom, and in 1399, Pope Boniface IX granted it a letter of indulgence to provide financial support for the construction. By 1408 the sanctuary was completed. From its completion it was the main parish church of the town dedicated to the Virgin Mary. In 1421, an attack by the Turks set back construction. Then, in 1422, Pope Martin V supported its rebuilding with a letter of indulgence. In 1444, Hunyadi János forgave the town’s duty of St. Martin's Day, which could be used for the construction of the church. In gratitude, the Hunyadi coat of arms was placed on a column of the nave. By 1475, the construction of the church was probably completed.
Originally designed as a two-towered church, the completed western tower was finally consecrated in 1514.
In 1542, at the time of the Reformation, the town was taken over by the Lutherans. In October 1542, the first German-language Lutheran service in Transylvania was held here. In 1544, on Luther's personal recommendation, Johannes Honterus was elected pastor. On 21 April 1689, it burnt down in a fire attributed by the contemporaries to arson by the imperial army. In 1710-1714, the galleries of the aisles were built, for the aprentices and assistants. The church was damaged again in the earthquake of 1738.
In 1750 the great bell fell from the tower. The church was rebuilt between 1762 and 1772 by master craftsmen from Danzig, when the present vault was also built under the organisation and direction of Stephan Closius, a doctor and town councillor. The present organ was built between 1836 and 1839, and the new altar in 1866.
The restoration work started before the First World War by the National Inspectorate for Monuments was interrupted. The church was restored between 1924 and 25 under the direction of Albert Schuller, and then between 1937 and 44 and between 1984 and 1999.
It is a three-nave Gothic hall church. It is 89 m long, 38 m wide, the nave is 42 m high and the tower is 65 m high. There were probably two side chapels at the west and east ends of the nave until 1656. On the exterior, every second pillar is decorated with a replica of a statue from the same period as the church was built (the originals are kept in the church). The statues depict St John the Baptist, St Michael the Archangel, St James the Apostle, St Nicholas (?), the parish priest Thomas Sander, the founder of the church (?), St Luke the Evangelist, St Paul the Apostle, Christ as Salvator Mundi (Saviour of the World), St Peter and the former patron saint, the Virgin Mary, with the first coat of arms of Brassó at her feet.
Before the fire of 1689, it had 22 side altars, and the present high altar, in the style of the church, was built in 1865 to the design of the town architect Peter Bartesch. The central altarpiece (the Sermon on the Mount) is by the Weimar painter Friedrich Martersteig. The Honterus memorial stone in front of the left column of the altar stands on the spot where the reformer was buried. Behind the altar is the tombstone of Thomas Sander, the parish priest who founded the church. Its pulpit and the pews for the councillors were made in 1696, and the sanctuary pews in 1700. The pillar opposite the pulpit bears the Hunyadi coat of arms. On the north wall of the sanctuary is a wall chronicle, Breve Chronicon Daciae, which records events in Transylvania between 1143 and 1571. On the east wall of the south aisle is a picture of Fritz Schullerus: the councillors and the so-called 'hundred fathers' (the town representatives) swearing an oath on 26 December 1543 on Honterus' Book of the Reformation.
Frescoes from 1477 in the south entrance hall depict the Annunciation (the so-called Schwarze Madonna), the coat of arms of King Matthias of Hungary and his wife Beatrice, the Adoration of the Kings, St Catherine of Alexandria and St Barbara. An exhibition on the history of the church can be seen under the tower.
It had seven bells until 1914, when three of them were dismantled and melted down to cast cannons. Its 7,300 kg great bell is the largest movable bell in present day Romania and originally dates from 1514, but was recast in 1858 after the fire in 1689 and after it fell from the tower in 1750. It was built by Carl August Buchholz from Berlin between 1836 and 1839.
The church houses the largest collection of Anatolian carpets in Europe outside Turkey. The 119 carpets, made in the 16th and 18th centuries, were bought by Saxon merchants travelling through Turkey and donated to the parish. Today they decorate the church interior. Other treasures of the church include a baptismal font made in 1476 by a master craftsman from Segesvár and donated by the merchant Johannes Reudel, a Gothic cast-iron sacristy and two chalices made in 1504. On the south side is a statue of Johannes Honterus, by Harro Magnussen, from 1898.

The church was built in 1783 by the Hungarian Lutherans of Brassó, who had previously shared the former St. Barbara's Chapel with the Saxons, and later the church on Kertész Street. It was here that the Hungarian pastors of Barcaság held the convention in 1886, at which they declared the establishment of an independent Hungarian Lutheran diocese in Transylvania. During the 16th-century Reformation, the Transylvanian Saxons typically converted to Lutheranism, while the Hungarians converted to the Calvinist faith. The Calvinist (Reformed) were given the church on Monastery Street, but the wealthy and influential Saxons eventually lured some of the Hungarians back to Lutheranism, offering various benefits to the priests and the faithful, and the Calvinist faith was hindered. The number of Hungarian Lutherans increased, and in the 17th century they took possession of the Monastery Street church. For a time, the Hungarian Lutherans formed the largest Hungarian congregation in Barcaság, but they were gradually absorbed by the Saxons through their Germanising policy: according to Orbán Balázs, the Hungarians were not allowed to join the guilds, hold offices, have property, and their religious practice was restricted, so that most of them assimilated voluntarily into Saxon society. Those Hungarians who remained loyal to their nationality were harassed and eventually driven out of their churches. From 1716, the Hungarians used the St. Anthony's Chapel in Hospital Street, but it burnt down in 1718 and was not allowed to be rebuilt. They then moved to the ruined 15th-century chapel of St. Barbara in Bolonya quarter, once part of the leper hospital, alternating its use with the Saxons of Bolonya. In 1777, the Saxon and Hungarian Lutherans built the Bolonya Saxon Lutheran Church on the site of the chapel. There was constant friction between the two communities, so in 1783, under the pastorate of Gödri János, the Hungarians built the Hungarian Lutheran church, which was made possible by the 1781 Patent of Toleration issued by Emperor Joseph II. At that time the congregation numbered 511 souls, and in 1860 it had 868 members, more than the Saxon church in Bolonya. The Hungarian Lutherans continued to live within the framework of the Saxon Church. The decision to establish an independent deanery was taken in 1874, and on 25 March 1886 Hungarian pastors from Barcaság held a convention in this church, at which they declared the establishment of an independent Hungarian Lutheran diocese in Transylvania.
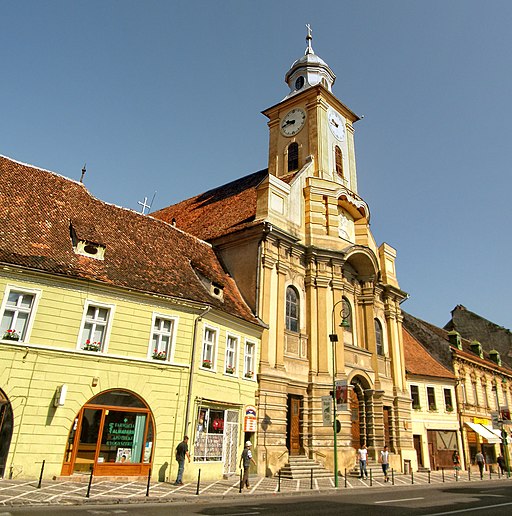
In 1323, the universal convention of the order in Barcelona allowed the Dominicans to settle in Brassó. Their church and monastery, which stood on the site of the present church, were first mentioned in 1342. After the Reformation in the 16th century, it was used by the Hungarian Lutheran community. In 1711 it became the property of the Franciscan Order. In 1716 it became the property of the Jesuits. In 1766 the Gothic monastery church was demolished. In 1773, the Catholic parish priest Ignatius Wagenseil asked Empress Maria Theresa for help to rebuild it. On 3 June 1776, under the parish priest Uzoni Béldi János, the reconstruction began, based on the plans of the architect Karl Joseph Lamasch. It was consecrated on 29 September 1782 by Count Battyány Ignác, Bishop of Transylvania. In 1840 the Roman Catholic grammar school was established. The stained glass windows were made in Budapest between 1891 and 1894. The monumental cross at the entrance was erected in 1782.
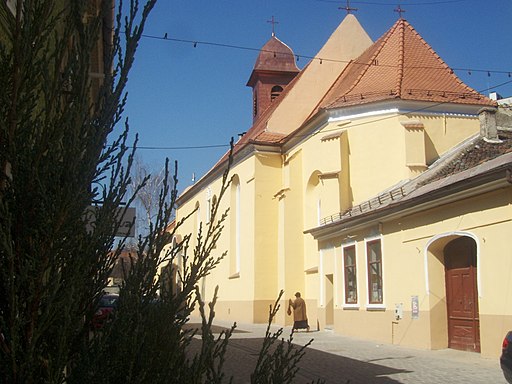
The monastery, founded by the Clarisses, was first mentioned in 1486. Around 1543, the monastery of the Poor Clares was shut down in the town, which became Protestant. The church and the monastery then fell into the hands of the Lutgerans, who used it as a granary for more than a hundred years. In 1644 it was restored and became a Lutheran church. The first Franciscan returned to the town in 1688, Brother Eliseus de Sancto Georgio, who came from Austria. In 1716 the church was given to the Jesuits with the support of the Austrian military administration. It burnt down in 1718. In 1724 it was restored to the Franciscans through the intervention of Generals Könögsegg and Tige. It was restored in 1725, thanks to a donation from General Tige. Its furnishings were made by Franciscan craftsmen. The wooden vault of the nave was made by Horváth György in 1834.
Its altarpiece shows the baptism of Jesus Christ. The organ was made in 1751. It was here that Fr. Csiszér Elek (+1942), who worked on the reform of the Order, and Fr. Boros Fortuna (+1953), who was taken from this monastery on 20 August 1951 to the Jilava prison, where he was martyred for his faith, served. The beatification of both of them is in progress.

The Saxon Lutheran Church of St Bartholomew in Brassó (German: Bartholomäuskirche) stands on the border of Óbrasso and the Bertalan quarter named after the church, under the Gespreng hill.
During the perion of the House of Árpád, there was already a church on its site and a settlement around it, which we can only assume was owned by the Teutonic Knights and after their expulsion by the Abbey of Kerc. This is indicated by the fact that the present church, built in the 13th and 14th centuries, bears the hallmarks of the (Cistercian) style of the Abbey of Kerc. It is a three-nave basilica with a transept, in early Gothic style with Romanesque elements.
The Hungarians of Brassó later called it the Church of the Orphan girls, because according to tradition it was built by three orphaned daughters who were buried under the altar. After the town was established, it became the parish church of the northern part of Óbrassó. After the destruction of the Turks in 1421 and Vlad Țepeș's army in 1460, it was rebuilt with major modifications and received its present ceiling. In 1502, a school was mentioned next to it. Its main altar was completed in 1791. It was restored at the beginning of the 19th century, but its tower collapsed in the 1833 earthquake and was replaced by a taller one in 1840-1842. It is surrounded by a cemetery and a defensive wall. The parsonage was built in 1905. Since 2003 it has housed an exhibition of Saxon ethnography.
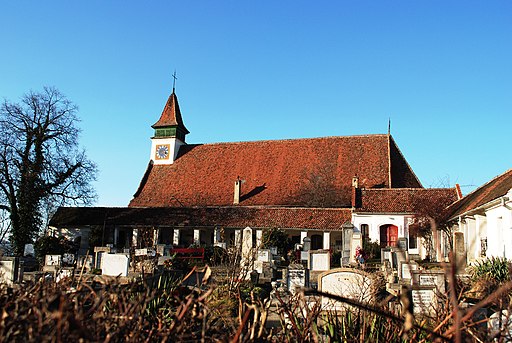
The Saxon Lutheran Church of St. Martin (or Martinsberger Kirche in German) is located in Óbrassó, on the western side of the hill of the Citadel. The western side of the citadel hill is also called Martinsberg (Martinsberg) after its former patron saint. It was built in the 13th century (with a starting date of 1235). It may originally have belonged to the Premonstratensians, later to the Franciscans. King Sigismund of Hungary had a mass celebrated in it in 1395. The church was damaged in the Turkish siege of 1421, and it took several years to repair.
It owes its Gothic elements to its restoration in the early 16th century. Its sanctuary was demolished in 1795-96 and the church was extended twice as long in its place. Its Baroque altarpiece was painted by Martin Schuler in 1730. The painted pulpit canopy and the painted coffers of the parapet also date from the 18th century. Its bell dates from 1521. In 1926 it received a new organ and coloured windows. In the 2000s, it underwent excavation and reconstruction works. Next to it is a cemetery and the former parsonage, built in the 18th century.

The site of the church was once the chapel and cemetery of the town leprosy hospital and shelter. References to leprosy date back to 1413, and the first specific mention of the hospice dates back to 1463. The Gothic chapel dedicated to St. Barbara, whose existence is confirmed in 1477, was built next to it. After the end of the epidemics, the hospital was converted into an inn, but the chapel was abandoned after the Reformation, damaged in the battles and raids of the 17th century.
In Bolonya, a predominantly Hungarian suburb of Brasosó, the number of Germans gradually increased from the 18th century onwards, thanks to the expansionist and assimilationist policies of the Saxons. In 1713, the Saxons of Bolonya designated the ruined St. Barbara's Chapel and the adjacent wooden prayer house as the site of their Lutheran services. In 1718 they were joined by Hungarian Lutherans who had been driven out of the town centre. The two communities took turns using the chapel and the prayer house. In 1739, Lutheran pastor Szeli József bought an organ and in 1741 a bell tower was built. In 1755, Empress Maria Theresa approved the enlargement of the chapel, but work did not begin until 1776, when the building was demolished and replaced by the larger church that still stands today It was consecrated by the parish priest Georg Preidt on 19 July 1778. The Saxons and the Hungarians took turns in using the new church, but friction between the two communities continued, and in 1783 the Hungarians built their own Lutheran church, moving out of the Saxon one.

Built in the Baroque style between 1790 and 1794, it is the youngest Lutheran church in the town. Together with its parish, it still serves the Saxon community.
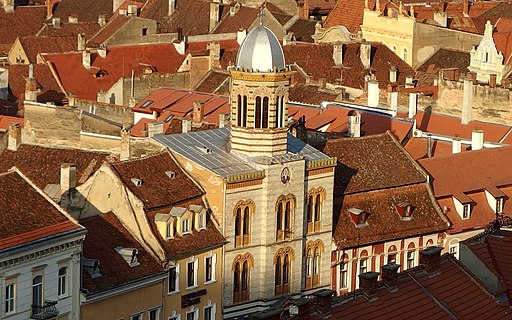
In 1833, the Vlach inhabitants of Brasov built a chapel in the courtyard of a house in Búzasor. The church was built between 1895 and 1899 with donations from Vlach merchants living in the town. It was designed by G. Brus, based on the model of the Orthodox church in Vienna built in 1895. Next to it is the neo-Byzantine towered building of the parish. The tower by the street collapsed in 1940 and was restored only in 1972.

The church was built by the Orthodox in 1876, originally as a chapel next to their cemetery. It was raised to the status of a church in 1954. It was built on the model of the Orthodox Church of Vienna.

The most spectacular architectural monument of Bolgárszeg. It is located in the park overlooking the main square of the district, the Porond (Piața Unirii, Anger). It faces east-west. In its gardens stand the building of the First Vlach School, the Museum of the Youth of Brassó and the statue of Deacon Coresi.
The first source for the Bolgárszeg Orthodox church is a letter of Pope Boniface IX to the Archbishop of Esztergom in 1399, in which he refers to the church of the "schismatics" of Brassó. According to excavations, the first stone church in Gothic style with a polygonal sanctuary was built on the site of the present building in 1495, during the reign of Vlad IV the Monk, Prince of Wallachia. However, this first church was either damaged or not spacious enough, because, according to the surviving documents of the parish, in 1518 its priest Petru, leading a large delegation, approached Prince Basarab V (Neagoe) of Wallachia with a request to build a stone church for them. Subsequently, the predecessor of the present church was built. The rulers of the Wallachia continued to support the church with their donations. In 1583, Voivode Petru Cercel enlarged it and had a porch built, and in 1595, Prince Aaron of Moldavia added a tower. An inscription in Old Slavonic above the entrance, dating from 1598, is a reminder of this phase of construction.
Its present-day appearance is defined by 18th-century Baroque alterations. The first side chapel was built between 1733 and 1738 and painted inside and out by Gheorghe Ranite from Wallachia in 1738. Its dean, Eustatie Vasilievici (Grid), visited Russia in 1743, where he received substantial sums of money from Empress Elizabeth and others for the benefit of his church in Brassó. From this, by 1751, the whole church had been restored, a clock tower and a second side chapel were added, also with wall paintings.
According to the writer Cserei Mihály, on Easter 1710, one of the icons of the church, depicting Christ crucified on the Cross, was sweating blood. Today the church is the centre of two parishes. In its cemetery lie the politicians Aurel Popovici and Nicolae Titulescu.
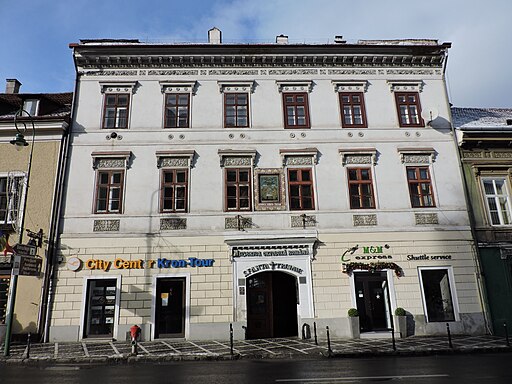
The so-called Greek Company (merchant society) was founded in 1678. Its members were long-distance wholesale merchants and entrepreneurs, bound together by a corporative spirit, an identical legal status in the Ottoman and later the Habsburg Empire and a specific culture. They used the Greek language among themselves and were all of the Orthodox faith. Their ethnic and linguistic background was heterogeneous: initially, most of them were Aromanians, but there were also a number of Vlachs from Wallachia and Balkan Slavs (Bulgarians and Serbs). During the 18th century, many of the wealthiest Vlach merchants of Bolgárszeg also joined the company. Most of the Vlachs from Bolgárszeg lost their membership of the Company in 1783 because they did not swear that they were 'Greek' (i.e. from what is now Greece or Macedonia). By the middle of the 19th century, the merchant families of various origins had become linguistically Vlach and clung to Greek only as a sacral language.
After Emperor Joseph II's Patent of Toleration, in 1786, the Company and the non-member Vlach and Greek merchants and butchers who had moved to the town centre after the imperial decree opened the Saxon towns for other nationalities, were granted permission by the town council to build a church for all Orthodox believers. And at the request of Bishop Gedeon Nikitić, Greeks and Vlachs agreed to share the church. The building was consecrated in 1788, but the following year the war between the Companist and non-Companist Vlachs, which would continue for more than a century, began.
After the suppression of the Ipsilantis rebellion in 1821, Greeks from Moldavia and Wallachia fled in large numbers to Brassó, where they became the majority in the parish. They brought in a Greek priest and removed the Vlach worshippers from the church. In 1833, the expelled Vlach built their own chapel on Búzasor. In the meantime, the Company lost significance, and after the suppression of the 1848 Hungarian Revolution, Bishop Andrei Șaguna dismissed the Greek priest and appointed a Vlach in his place. In 1886, a court in Budapest sentenced the parish to the Greeks. Since 1942 the liturgical language of the church has been Romanian.
The oldest of his icons is a Venetian work from 1633. Several of his icons date from the 17th and 18th centuries, others were made in 1851 by the Saxon goldsmith Jekelius. The interior painting is by a painter called Gulimievici from 1859. Its old collection of books and manuscripts was transferred to the Romanian Academy Library in 1931.

It was built between 1778 and 1782, at the same time as the adjoining Roman Catholic parish church of Saints Peter and Paul. In the courtyard stands a wooden memorial column (kopjafa) to the deceased teachers of the Áprily Lajos Grammar School, which was re-established after 1989.
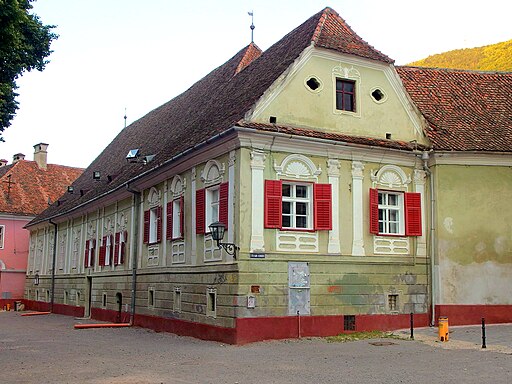
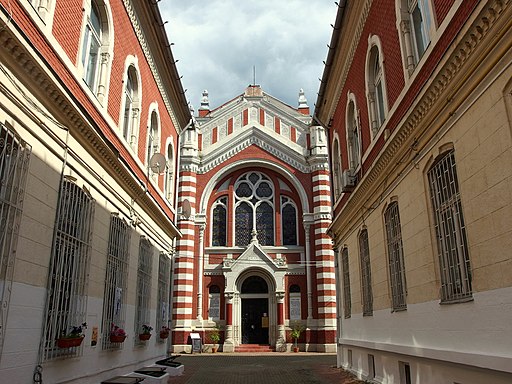
Jews were already living in Brassó in the 15th century, but they were not officially allowed to settle until 1807. Brassó was the first Saxon town where Jewish merchants played a role, and they were the ones who wrote the petition that later allowed Jews to settle in other Transylvanian towns.
After 1868, the congregation became neolog, and in 1877 it split into two branches: the neolog (led by Aronshon Löbl) favoring integration and the nationalist orthodox (led by Adler Bernhard). Both communities built their own prayer houses. The Neologue synagogue was built between 1899 and 1901 at 29 Orphanage Street, designed by Baumhorn Lipót in the Moorish style, and inaugurated on 20 August 1901 by Rabbi Ludovic Pap-Rosenberg.
In the first four decades of the 20th century, the Jewish community in the city grew to 3,494. In November 1940, the synagogue was damaged by the Romanian Iron Guard, who smashed its equipment. The building was used as a gymnasium until 1944, and was repaired after the Second World War. In 1949, the neolog and orthodox denominations were reunited. After the establishment of the State of Israel, the majority of Jews emigrated, and their numbers in the city were greatly reduced.
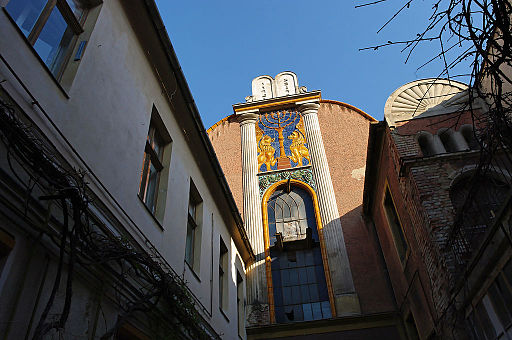
The synagogue was built in 1926. In the Middle Ages it was the site of the so-called "lepers' church", later used by Lutherans and then Calvinists. In 1941 it was ransacked and looted by the Romanian nationalist Iron Guard. Today it is used as a warehouse.
The earliest core of the building was probably the tower of the former town wall. A grocer's shop was built next to it, and a storey was added to provide a council chamber.
On 23 December 1420, a contract was signed between the furriers' guild and the town council for the use of the council chamber above the furriers' shop in the market square. Its tower was built in 1515. In 1521 the building house a prison. The tower was rebuilt between 1525 and 1528. In 1608, the tower was struck by lightning and renovated. In 1646, the building was enlarged by the addition of the Assembly Hall of the Hundred Fathers under town judge Michael Hermann. In 1772, the furriers' shop was taken over by the headquarters of the troops stationed in Brassó. Between 1776 and 1778, the building was restored in Baroque style, the tower got a new spire was and a loggia was added. The town council moved out in 1878 and the building continued to function as an archive. Between 1901 and 1910, it was given its present spire. Since 1950 it has been a museum.
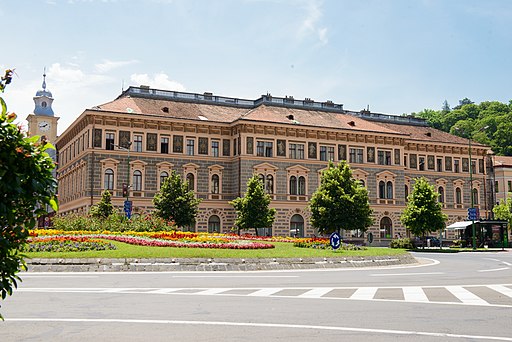
It was built between 1881 and 1885 in the neo-Renaissance style, designed by Peter Bartesch.

Built between 1897 and 1898, it is now the town hall.
The museum is located in the former headquarters of the Saxon Industrial Association (Gewerbeverein). In 1908, Saxon collectors from Brassó founded the Saxon Museum of Barcaság, which exhibited historical, natural and ethnographic material. In 1937, the ASTRA Romanian Cultural Association also opened a museum in Brassó. In 1948, the Communists, who came to power, expropriated the items that had survived the Second World War and founded the county museum.
In 1967, the ethnographic department of the county museum was established. In 1979, the department moved to the building still in use today, the Gewerbeverein House. On 11 June 1990, the Ethnographic Museum was separated from the County Museum and became an independent institution. At the same time, it took over the municipal ethnographic museums of Kőhalom, established in 1957, and Szecseleváros, established in 1970. In 2009, the section called the Museum of the Urban Civilisation of Brassó was opened. The museum presents life in the four ethnographic landscapes of Brassó county (Barcaság, the Fogaras Basin, Kőhalom area, Törcsvár area) from the 17th to the 20th century. On the ground floor of the building there is a permanent exhibition of traditional textile industry and Romanian rural traditions and temporary exhibitions. The same building houses the Brassó Museum of Fine Arts.
Built between 1926 and 1928 for the Chamber of Commerce and Industry, it became the seat of the county library in 1969.

Between 1900 and 1902, the eclectic-style Palace of Justice was built for the Royal Court of Justice, and a prison and workshops for prisoners were built next to it.


The Áprily Lajos High School is the only Hungarian high school in the town and the largest Hungarian-language secondary school in Barcaság and the whole Brassó County.
On October 1, 1837, the abbot-parish priest Felfalusi Kovács Antal started the education of the 20 students of the first Grammar school class in the dining room of the Downtown Roman Catholic Parish. From 1856, the school was downgraded to an elementary school by the Austrian imperials. German was made compulsory instead of Latin, which led to a significant reduction in the number of pupils. The Austro-Hungarian Compromise in 1867 also brought a change in the life of the school: the language of instruction finally became Hungarian. The main aim was to regain the status of a grammar school, and this was achieved in the 1872/1873 school year. On 1 June 1900, construction of the new building began. It was completed by 1 September 1901. On 28 August 1916, the Romanian army occupied Brassó. They were driven out soon, but normal teaching was not restored until the 1919/1920 school year, after the second Romanian occupation. The teaching of Romanian language was introduced at the same time, and from the third grade onwards, Romanian history, geography and constitutional law had to be taught in Romanian. In June 1948, the communists nationalised the school and it was officially renamed Hungarian Mixed Lyceum No. 4. In 1960, the Hungarian Mixed Lyceum No. 4 was abolished and the Hungarian section was transferred to the Unirea Lyceum, which lasted until 1990. In May 1992 the school officially received the name Áprily Lajos Theoretical Lyceum.

The school was built in 1541. The founding humanist Johannes Honterus (1498-1549) drafted the school's regulations (Constitutio Scholae Coronensis) in 1543, which are the oldest in Transylvania. Honterus was a great reformer and also founded a humanist printing press in 1539. Damaged by a strong earthquake in 1738, it was rebuilt between 1743 and 1748. Between 1834 and 1835, under the direction of the architect Andreas Dieners, it was extended by two storeys. Between 1918 and 1939, the second floor, connected to Building C, housed the Saxon Museum of Barcaság (Burzenländer Sächsisches Museum).
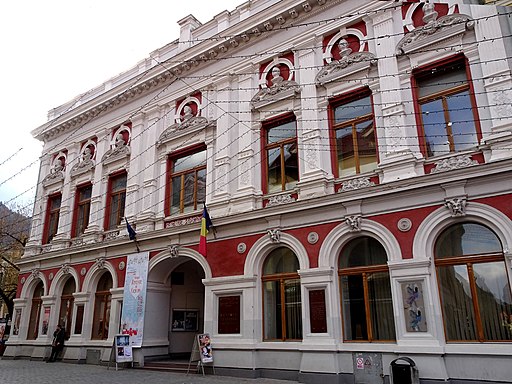
The old stone theatre, Redut, was built in the 18th century. It was demolished in 1892. The present building was built between 1893 and 1894 according to the design of Christian Kertsch. It was also one of the first cinemas in the city. On its facade are busts of Wagner, Schumann, Mozart, Beethoven, Goethe, Schiller and Shakespeare.
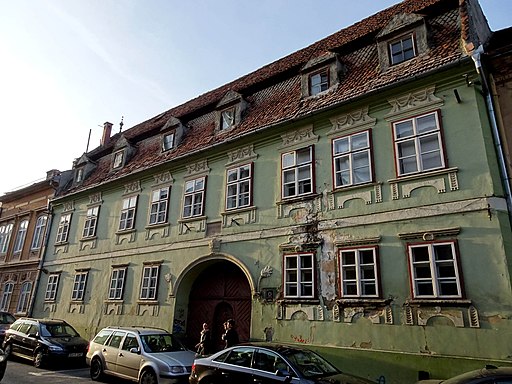
It was built in 1806 as the residence of Petrus Tartler on the northern part of Holy Spirit Street (now Strada Poarta Șchei, Orphanage Street).In 1875, Petrus's descendant, the town councillor Johann Tartler, renovated it in Baroque style and founded the town's Lutheran orphanage here. In the 1930s the ground floor housed a nursery and later a kindergarten as well. This institution gave the name to Orphanage Street and through it to the Orphanage Street Gate.
The school was built between 1898 and 1899.
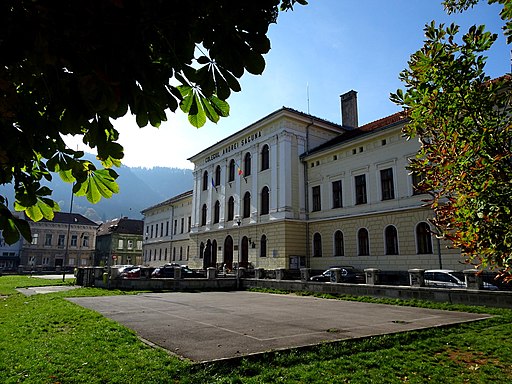
Between 1851 and 1856, the first Orthodox grammar school in the Vlach language was built according to the plans of the architect Ştefan Emilian. The foundation stone was laid by the Transylvanian Orthodox Bishop Andrei Şaguna.
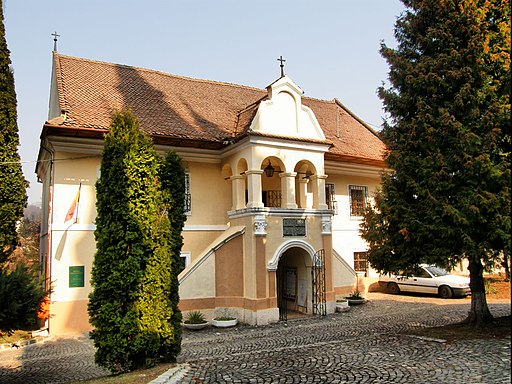
The first known report of a Vlach school in Bolgárszeg, Brassó, dates back to 1480. In 1597, with the support of the Voivode Aron Voda of Wallachia, a stone building was built to replace the wooden Vlach school. It was extended in 1761. Coresi, one of the fathers of the Vlach language and culture, came here from Târgoviște in 1556. Thanks to Deacon Coresi and his printing press, the first books in the Vlach language were published here. At that time, the Slavonic language was still used in Orthodox churches, but already in Transylvania the translation of the Orthodox books into Vlach had begun.
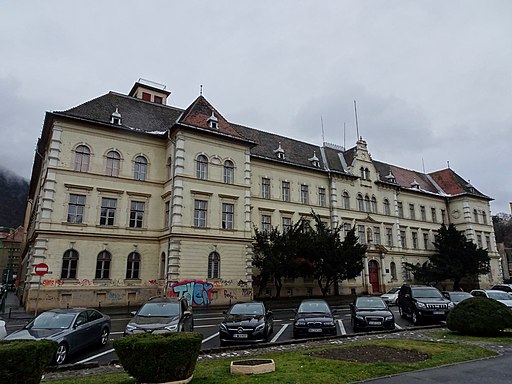

Ice skating has long been a favourite winter pastime in Brassó. In the 19th century, the sport was practised in the zwingers of the butchers and the goldsmiths. In March 1880, the Kronstädter Eislaufverein (Brassó Skating Association) was founded on the initiative of sports teacher Theodor Kuhlbrand. The pavilion was built between 1894 and 1895 according to a design by the Viennese architect Paul Bräng, and the adjacent ice rink was opened on 22 January 1895. In the summer, the area was used for tennis, and the pavilion was often used for masquerade balls and performances. In 1948, when the communists took power, the Brassó Skating Association was dissolved and the complex was nationalized. In 2018, the pavilion was renovated for the newly opened Museum of Sport and Mountain Tourism.
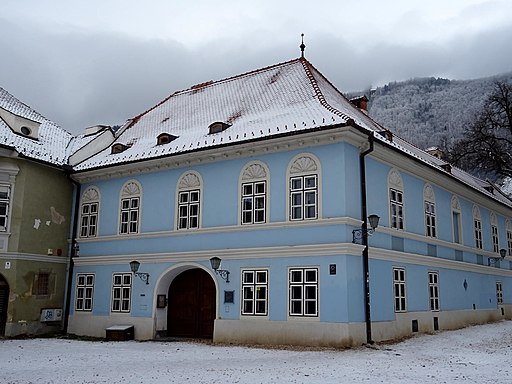
Documents mention a pharmacy on this site as early as 1512. The house burnt down in the fire of 1689. According to a contemporary account, fire spread to the Black Church from this building, and the town council did not allow the rebuilt house to have windows overlooking the churchyard for nearly a century. According to other witnesses, the Black Church was set on fire from the inside by the Habsburgs, who had caused the fire in revenge.
In 1741, the chronicler Thomas Tartler refers to the building as wüssten Apotheke, or known pharmacy. According to a record from 1781, Andreas Cziegler, a bürgerliche Kaufmann (merchant-citizen), the owner of the building at the time, asked the town council for permission to rebuild and extend the building. Around 1826 it became the property of the Romanian wholesaler Radu Orghidan, who had it rebuilt again.
In 1850 it was bought by the Brassó General Savings Bank. Around 1875 the Saxon Lutheran parish moved here. Around 1890, the Zum edlen Ritter (To the noble knight) restaurant was opened here. In 1948, the building was nationalised, and after the change of regime in 1989, it was returned to the Lutheran Church.


At the beginning of the 19th century, the people of Brassó consumed sweets mainly of Turkish origin, bought mainly from Greek and Vlach traders. In 1822, the town council authorised the sale of sweets, coffee and lemonade on the lower promenade (the formerly landscaped area from the present Post Office to the Modarom shopping centre). In 1838, a café was built on the promenade near the gate on Monastery Street, which was taken over in 1850 by Josef Montaldo (1825-1894), an Italian-born master confectioner.
Montaldo's business flourished, so in 1863 he asked the the architect Peter Bartesch to rebuild his residence on Gate Street. The new three-storey building was known in Brassó as the Tortenhaus, because it had a confectionery on the ground floor, known mainly for its cakes. However, Montaldo later went bankrupt and died in great poverty at the age of 69. Between 1895 and 1900 it was the Baross Hotel.
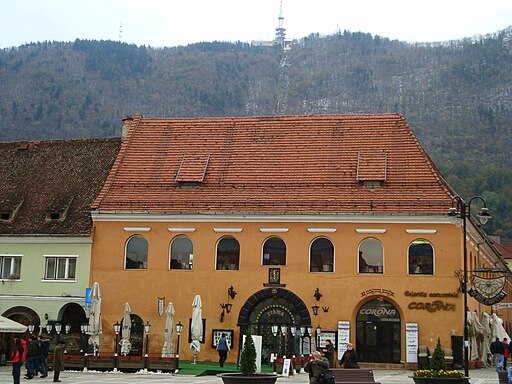
The house, built in 1545, was the largest building in the town at the time and reflected the commercial power of Brassó. Apollonia Hirscher, the widow of Lucas Hirscher, the former town judge of Brassó, offered 8,000 gulden to build a commercial centre, or bazaar, where local guilds could display their wares. The building suffered extensive damage from repeated fires, but was restored to its original appearance in 1960. Tradition has it that the daughter of the widowed Hirscher Apollonia died unexpectedly, buried by her mother with a conspicuous amount of jewellery. She had been robbed at night and when the robbers wanted to cut off her finger for her fancy ring, she woke up. Her mother had the house built to commemorate the happy event.
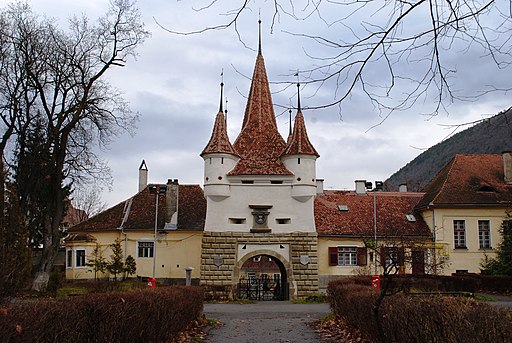
The Katalin Gate (Romanian: Poarta Ecaterinei, German: Katherinentor) was one of the, and for a long time the only, south-western town gate of Brassó. For nearly three centuries, it was the only passage through the double wall that separated the town fortress from Bolgárszeg. Today, only the ornate outer gate tower remains; many people mistakenly call it the gate. In reality, the town gate was a large fortified complex similar to the gates of the northeastern town wall, which was demolished in 1827.
In Latin documents, it is called porta sanctae Katherinae; its name is borrowed from the neighbouring Catherine's Court. This was in the south-west of the fortress, south of the Black Church, and was the site of the Cistercian monastery and its 13th-century chapel of St Catherine. It was also known as the Vlavh Gate (porta Valacha, Wallachischen Tor), as the Vlachs living in Bolgárszeg were only allowed to enter the town through this gate.
The gate of the south-western town wall was probably built together with the first town walls of Brassó at the end of the 14th century, but it is only mentioned for the first time in 1517. It was known as the Holy Spirit Gate (porta corporis Christi), named after the chapel of the Holy Spirit (Corpus Christi) in the vicinity of the Orphanage Street (then called Holy Spirit Street). In 1522, the name Catherine's Gate (portula sanctae Katherinae) appears, probably referring to a small gate for pedestrians.
On August 24, 1526, a downpour caused a flood in the town, after which "even inside the Black Church fish could be caught", and the gate was destroyed. The construction of the new Catherine Gate was then begun; the first mention of the construction of the outer gate tower is found in town records in 1558, and the work was completed on 17 September 1559.
In October 1600, the Vlach from Bolgárszeg besieged the south-western walls, while Voivode Mihai Viteazul of Wallachia attacked Brassó from the north-east. The town's defenders repulsed both Vlach attacks, and the rift between the Saxons and the Vlach of Bolgárszeg deepened. In 1644, a decree was passed to close the gate at night even in peacetime, and to open it only on request and in justified cases. The gate was damaged by the fires of 1689 and the earthquake of 1738, but was later repaired. In 1759 it burned again and the water mill in front of the gate was destroyed by the flames.
In 1820 the Horse Market Gate was built, and in 1827 the Orphanage Street Gate, which took over the role of the Catherine Gate.
In 1827 it was demolished, except for the outer gate tower, and the gate tower was converted into a warehouse, and the opening was walled up. After the demolition of the walls, public buildings were erected on both sides of the gate tower (Lutheran girls' school, kindergarten). In 1955 the gate tower was reopened, and between 1971 and 1973 Günter Schuller restored it to its former glory and created a park in front of it. Inside, an exhibition of the Chamber of Architects can be seen.
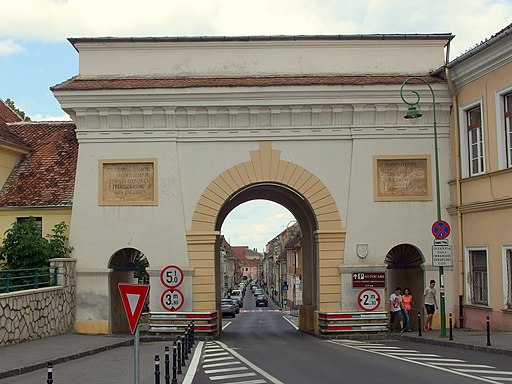
The town gate is located next to the Catherine Gate and was built between 1827 and 1828 to accommodate the increased traffic. This was when the Catherine Gate was walled up.

The Bastion of the Weavers (Romanian: Bastionul Țesătorilor, German: Weberbastei) is the southern corner bastion of the town fortifications of Brassó. It was built at the beginning of the 15th century and took its present form in the 16th century. The building in the courtyard houses the permanent exhibition of the Brassó County History Museum.
Originally a two-storey bastion, it was built between 1421-1436 by the Weavers' Guild along with the very first walls of Brassó, and was designed to function as a separate castle if necessary. The bastion was first mentioned in documents in 1522. In 1554, the south-western defences were reinforced by the addition of a second wall. Between 1570 and 1573, two more storeys and two towers were added to the bastion.
South of the bastion there was a shooting range (Czylstatt) in the 16th and 17th centuries, where members of the Brassó guilds and brotherhoods and students of the Saxon grammar school practised. It was destroyed by fire in 1689. The bastion was spared by the fire, but it partially collapsed during an earthquake in June 1710 and was only restored in 1750. At the end of the 18th century, the defensive role of the bastion was lost due to the development of military technology. Between 1800 and 1807, several buildings were erected inside: the Guildhall, a guardroom and a ballroom (Hochzeitsaal), where weddings were held in the first half of the century. In 1857, a tree nursery was established next to the bastion; it is now a park and a playground.
After the guilds were abolished in 1877, the city took over the assets of the weaver's guild, including the bastion, paying compensation. In 1884, the town leased it to the Lutheran parish, which opened a workshop school in it, where interested youngsters were introduced to the mysteries of plaster moulding. In 1899 the parish bought it. Renovations were carried out in 1910, and from 1913 onwards the Saxon Museum of Barcaság held exhibitions in the buildings. In 1948, the communists who came to power nationalized the building, and in 1950 it was taken over by the newly established county museum.
Its irregular hexagonal shape, 36 to 40 metres on each side, encloses a courtyard of 1616 m². It is 12-17 metres high, with stone and brick walls 4.3 metres thick at the bottom and 1.5 metres thick at the top. Inside, a four-storey wooden scaffolding is attached to the wall, which has openings at each storeys: loopholes for cannons and pitch openings at the lower two levels, and small loopholes for rifles at the upper storeys, which were built later. It has two watchtowers, a north-east and a south-east, from which it was possible to keep an eye on most of the south-west and south-east walls. It was originally connected by a low section of wall to the tower of the cutlers, built on the side of the Cenk Hill.
This is one of the best preserved bastions of the town fortification, still intact in its 16th century form. Inside, the permanent exhibition "Brassó Castle and fortifications of Barcaság" of the County Museum displays old photographs, Turkish weapons and former objects of the weaver's guild. The most interesting attraction is a 1:200 scale model of the 17th century Brassó town fortifications, made by the sculptor and drawing teacher Friedrich Hermann for the celebrations of the Hungarian Millennium in 1896. The Romanian communist leadership objected that the model only showed the Saxon-inhabited town fortress, so in 1968 a model of the 19th century Vlach-inhabited Boolgárszeg was also made.


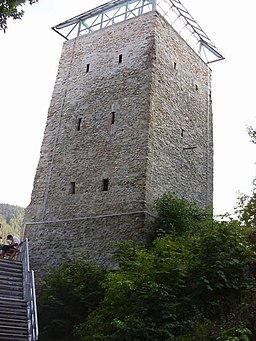
The town was defended by two towers, the Black and White Towers, which still stand today, on the Warte hill on the north side. The Black Tower is one of the four medieval outer watchtowers of Brassó. It stands on the side of the Raupenberg, close to the Blacksmiths' bastion. It owes its name to the fact that it was struck by lightning in 1559 and was blackened with soot for hundreds of years.
The exact date of its construction is not known, but it was probably built around 1400, together with the first walls of the town fortress. Its purpose was to control the area and repel attackers: without a guard, the enemy could easily approach the town from the Warthe hill and destroy the walls by hurling down rocks. In addition, a 300 kg chain lowered from the tower could be used to close the passage between the rock and the castle wall, bypassing the town fortress in case of danger and 'to prevent smuggling'.
It was first mentioned in documents in 1541. On 23 July 1559, a lightning strike set it on fire, damaging it, burning the roof and blackening the walls. It was repaired in 1669 but was damaged again by fire in 1689 and a lightning strike in 1696. It was repaired again in the early 18th century. It was last used as a watchtower during the plague epidemic of 1756-1757, when guards were stationed here to quarantine the town. In July 1991, rains caused the southern wall to collapse. It was then controversially stripped of its soot layer and covered with a glass roof during renovation. In the early 2000s, the arms exhibition of the county museum was opened in the tower, but it was closed in 2015 as it was not profitable; the interior of the tower has not been open to the public since.
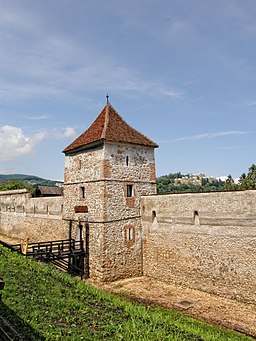
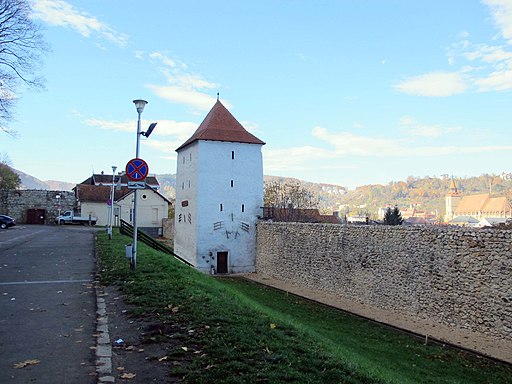

The Clothmakers' Bastion, which defends the eastern corner of the town, was originally built by a goldsmiths' guild in the mid-15th century. In 1521-1522, the northeastern defences were reinforced by the construction of an additional outer wall, which moved this bastion further away from the corner of the town wall. To remedy this situation, an additional bastion was built over the wall, and the red tanners, living in Black Street, were charged with its protection.
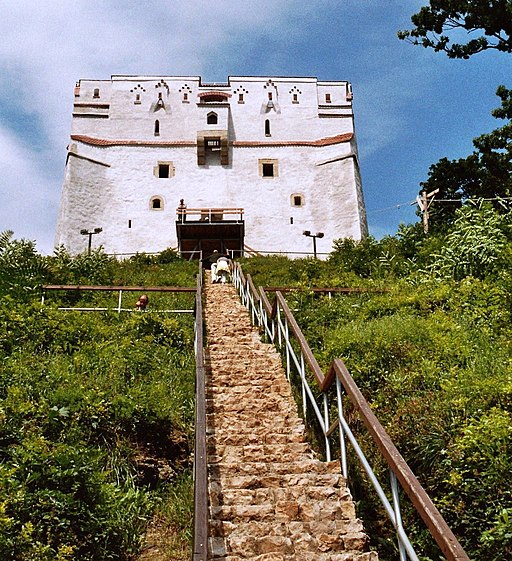
The town was defended by two towers, the Black and White Towers, which still stand today, on the Warte hill on the north side. The White Tower is one of the four medieval outer watchtowers of Brassó. It stands on the Bácsél hill, which rises northeast above the city centre, next to the road leading to Brassópojána. It takes its name from its white plasterwork.
It was built in 1460 or 1494. Its purpose was to control the surroundings and repel attackers: without a guard, the enemy could easily approach the town from the Warthe hill and destroy the walls by hurling down rocks. At the beginning of the 16th century, the Graft Bastion was built under the tower, bridging the Köszörű Brook; from here, the White Tower was supplied with ammunition and food via a drawbridge, and a change of defenders was ensured during sieges.
The tower was built and guarded by members of the tin and copper foundry guilds, with two men on watch even in peacetime. After a while the tin-casting craftsmen were too few, so the obligation was bought back in 1678.
It burnt down in the fire of 1689 and was only restored in 1723. From 1888 to 1960, the Royal Walkway, created by Oskar Alesius, ran along the White Tower, offering an exceptional view of the whole valley, but was dismantled when the Poyána road was built. In 2004-2005, it underwent a major renovation, it was painted and a glass roof, a staircase leading to the entrance and a viewing gallery were added.

The bastion takes its name from the Graft Canal, the 14th century drainage channel of the Köszörű stream on the edge of Újbrassó. Gracht is the German word for a rampart. The three-storey building, built against the town wall between 1515 and 1521, provided a link to the White Tower via a drawbridge. It was severely damaged during the 1809 downpour and was restored in 1822.

The bastion already existed in 1521. It was damaged by floods in 1526 and again in 1667. In 1689 it was the victim of a great fire. It was first used as a granary, and since 1923 it has housed the Brassó section of the National Archives.
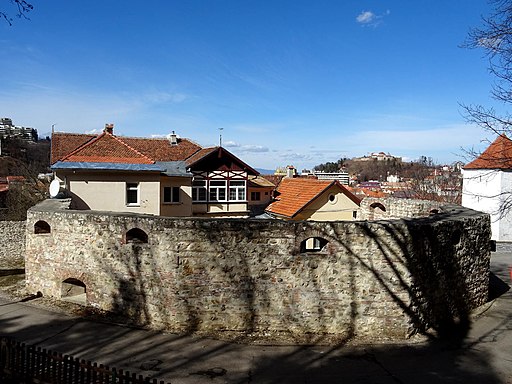
According to some sources, it was mentioned as early as 1416. This is contradicted by the fact that the first documentary reference to a 'ropemakers' corner' (Saler Eck) dates back to 1562, and the first specific reference to a bastion (Söller Postay) dates back to 1613. It had to be rebuilt after fires in 1641 and 1689. It reinforced the southern defensive wall of the town. After its restoration, the bastion was used as a warehouse. In 1794, the ropemakers' guild built a guildhall inside the bastion. In 1894, it was sold to the manufacturer Karl Ganzert, who demolished the guildhall and built his high-rise apartment building, which still stands today. He dismantled most of the bastion, leaving only a low foundation which served as a fence, on which he opened a gate from the moat.
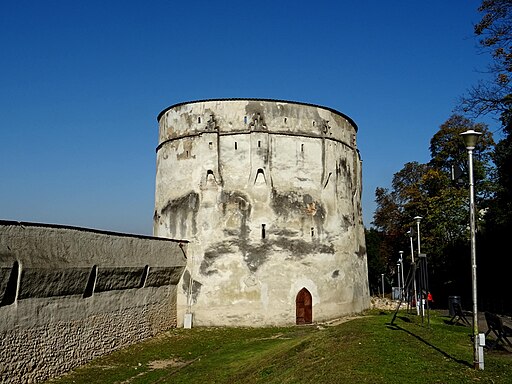
The bastion was built and defended by a guild of goldsmiths between 1450 and 1455. In 1521-1522, the northeastern defences were reinforced by the construction of a second outer wall, so that the Goldsmiths' Bastion could no longer protect the eastern corner. To remedy the situation, the horseshoe-shaped bastion of the tanners was built, protected by the red tanners, and the Goldsmiths' Bastion was also renovated. In the middle of the 17th century, the goldsmiths built another bastion, and in 1646 the eastern bastion was taken over by the Clothmakers' Guild, the fourth largest guild in the town. In 1881, they sold the bastion and its associated zwinger to the salami maker Michael Mutzig. He used the building to dry his sausages, and the bastion took the name Salamiturm (Salami Tower) for a long time.
The alley was mentioned in documents dating back to the 17th century as a street to help firefighters. With its variable widths of 111 and 135 centimetres, it has been named the narrowest street in the town.

The 16th century Baroque building burnt down in a fire in 1689; it was rebuilt in 1709-1710 by Bartholomäus Seuler, the town judge. It later became the property of the Herbertsheim family and was rebuilt in the mid-18th century by the town judge Samuel Herbert von Herbertsheim. It was one of the most luxurious buildings in 18th century Brassó, so the town council bought it in 1767 for 10 000 forints and made it the residence of the commander of the town guard and the headquarters of the border guard. During their visits to Brassó, the Habsburg monarchs Joseph II (June 1783), Franz I (June and September 1817) and Franz Joseph (July 1852) stayed here. The building was home to the Kronstädter Allgemeine Sparkasse from 1835 and the municipal pawnshop from 1847.
After the First World War, the building was converted from a military headquarters into a tenement. Between 1919 and 1935, it was the seat of the Brassó Romanian Casino (Casina Română) cultural association. In 1927, Sánta Ferenc, Kossuth Prize-winning Hungarian writer, was born here. Between 1956 and 1958 it was renovated under the direction of architect Günther Schuller.
Karl Czell's palace, built in 1898 according to the design of Christian Kertsch, stands at 13 Kolostor Street.
At the beginning of the 20th century, the group of companies of Czell Frigyes and his sons had a monopoly on beer production in Transylvania. In addition to beer production, they were also involved in distilling, sugar production, trade and construction; the Czell brothers built several tenement houses in the centre to supplemented their fortune by renting out apartments. Karl Czell built his palace at 13 Monastery Street in 1898, Wilhelm Czell built the 'sun palace' at Rezső Boulevard in 1901, and Friedrich Czell Jr. built the main square palace in 1903.

Wilhelm Czell's palace, built in 1901 to Albert Schuller's design, stands on the corner of Monastery Street and Rezső Boulevard. It is also known as the "Sun Palace" thanks to the reliefs of the sun and angels that decorate the facade.
At the beginning of the 20th century, the group of companies of Czell Frigyes and his sons had a monopoly on beer production in Transylvania. In addition to beer production, they were also involved in distilling, sugar production, trade and construction; the Czell brothers built several tenement houses in the centre to supplemented their fortune by renting out apartments. Karl Czell built his palace at 13 Monastery Street in 1898, Wilhelm Czell built the 'sun palace' at Rezső Boulevard in 1901, and Friedrich Czell Jr. built the main square palace in 1903.

The house was built in 1903 by Friedrich Czell Jr. At the beginning of the 20th century, the group of companies of Czell Frigyes and his sons had a monopoly on beer production in Transylvania. In addition to beer production, they were also involved in distilling, sugar production, trade and construction; the Czell brothers built several tenement houses in the centre to supplemented their fortune by renting out apartments. Karl Czell built his palace at 13 Monastery Street in 1898, Wilhelm Czell built the 'sun palace' at Rezső Boulevard in 1901, and Friedrich Czell Jr. built the main square palace in 1903.
The villa was built in 1888 for the ispán of Brassó County.
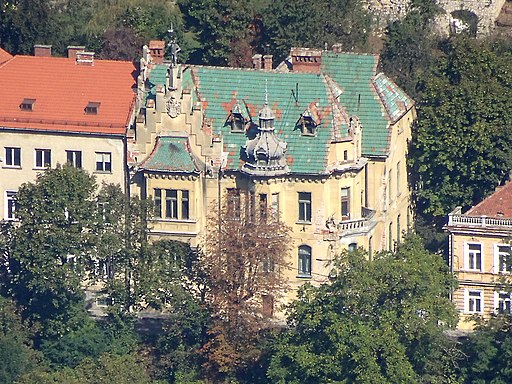
The Beer Villa in Brassó was built between 1904-1905 for the Saxon banker Ignaz Beer and his family at 10, Citadel Row (now Mihai Eminescu Street). It was nationalised in 1948 and is now used as a residential building.
In the 19th century, holiday homes began to be built on the sides of the Citadel hill. These were replaced by high-rise villas at the end of the century, and the Citadel Row on the southern side in particular became a popular residence for wealthy Brassó residents. The wealthy banker Ignaz Beer built his residence here. The plans were drawn up by the architect Andreas Frank in 1901 and construction began in 1904. During the construction, Ignaz Beer repeatedly asked for changes to the original plan, and it was his idea to have a metal sculpture on the roof.
Ignaz died in 1923 and the villa was inherited by his son Hugo Beer. Hugo was president of the Saxon National Bank in the early 20th century and after his retirement he wrote books about old Brassó. In 1945, his family fled to Germany, but Hugo Beer stayed in Brassó, hoping, like others, that the Germans would win or the Americans would come in. But his hopes were dashed when the communists took all his possessions. The impoverished Beer was seen begging on the streets of Brassó for a few years, and in 1952 he moved to Segesvár, where he died in 1957. The nationalized building was divided into several apartments and rented out to tenants, and still houses apartments today.
Its style is eclectic, combining several trends. The toof is topped with a life-size metal statue of a warrior, made in Budapest, with the family coat of arms below. On the second-floor balcony is a stone bear statue, which has been damaged over the years and is now unrecognisable. The bear is a reference to the family name (Beer comes from the German Bär, meaning bear). In its courtyard is a stage surrounded by lion statues, and it is said that a tunnel used to connect the villa to the Citadel.
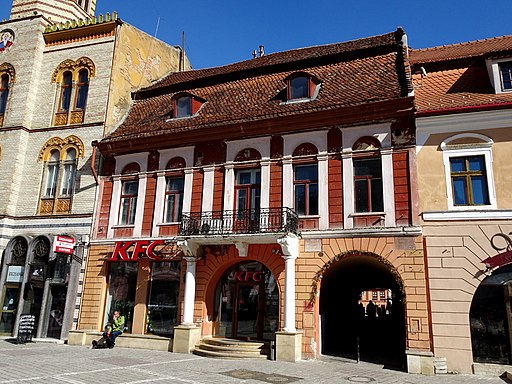
The spacious 16th century patrician house burnt down in the 1689 fire and was rebuilt in the mid-18th century. The facade was restored to its present form in 1827. Originally known as Christoph House, it became the home of the Czeides family. In the 19th century, it was the home of Peter Carl Czeides (1809-1889), a Saxon merchant and member of the hundred fathers (representative body of Brassó), who co-founded the Kronstädter Allgemeine Sparkasse (General Savings Bank of Brassó) in 1835 and established the Czeides Foundation for the benefit of poor Saxon girls in 1889. From 21 to 24 March 1849 it was the headquarters of General Bem József's Hungarian revolutionary army. The Deutsche Kasino German literary circle was based here until 1944. General Bem's stay in Brassó is commemorated by two marble plaques on the walls of the house.
On 11 March 1849, General Bem's troops captured Nagyszeben and then marched towards Brassó. The Austrian troops stationed there and many Saxon and Vlach citizens fled across the Tömös Pass to Wallachia, the Vlach legion of Barcaság was disbanded and the Brassó town council declared its unconditional surrender.
Bem marched into Brassó on 20 March. In the evening hours, a delegation led by town judge Johann von Albrichsfeld arrived and begged Bem not to destroy the town and to show mercy to the inhabitants. Bem assured the delegation that he did not consider them enemies, that there would be no looting, and that they would not even have to pay tribute. The elderly town judge, however, did not understand the general's words and continued to plead for mercy, whereupon Bem became indignant that he was being treated as a robber.
On 21 March, Bem read from the balcony of the Czeides House the Brassó Proclamation: 'The Hungarian government wants to oppress no one. The people of Transylvania, wake up at once from the stupor into which you have been plunged by unscrupulous cunning. Let the blind return to their homes and their occupations. Hungarians, Saxons and Vlachs! Extend to one another the brotherly right, put away all national hatred, and you will be happy.
On 23 March, he received here Cezar Bolliac, one of the leaders of the failed 1848 revolution in Wallachia, with whom he formed a lifelong friendship.
General Bem József also visited Brassó in June 1849, this time staying at the Closius House.
In 1895, at the suggestion of Koós Ferenc, the chief inspector of education, a memorial plaque in German was placed on the Czeides House. It was removed by the Romanian nationalist Iron Guard in the late 1930s. In 2002 it was found in the collection of the Brassó County History Museum and, after obtaining the necessary permits, it was put back on the house on 15 March 2008.

The Drachenhaus was built by Georg Dück in 1822. Dück was a talented and wealthy master tanner and leather industrialist, the owner of the most famous leather factory in 19th century Transylvania, a patron of poor craftsmen, and one of the founders of the Kronstädter Allgemeine Sparkasse. His son, Georg Dück Jr. served as town judge of Brassó from 1869 to 1871.
The winged, crowned dragon-shaped copper gargoyles have captured the imagination of the people of Brassó from the very beginning. According to a well-known legend, the house - or its predecessor - is linked to the mysterious Klingsor von Ungerlant, a Transylvanian-born singer and magician who lived around 1200. Klingsor took part in the 1206 Wartburg Song Contest, which is also recorded in Wagner's Tannhäuser, but was defeated in the competition. Disillusioned and excluded, he returned home to Brassó, learned black magic and built his dragon house. The dragons came to life at night and glowed red, frightening the citizens of Brassó.

Although some sources trace the Benkner family tree back as far as the 13th century, the first verifiable member of the family was Christian Benkner, a town councillor in the late 15th century. Christian's son, Johannes Benkner Sr., was town captain and then town judge for eight years. For his merits he was twice raised to the ranks of the noblility by the king. Johannes Benkner Jr. was also a town judge, a supporter of Johannes Honterus and founder of the Brassó paper mill. In the 17th and 18th centuries, several Benkners are mentioned as town officials, pastors and chroniclers. The last Benkner from Brassó died in 1979.
The house itself dates from the 15th century. According to accounts, it was owned by Johannes Benkner Sr. in 1504. After his death, Johannes Benkner Jr. inherited it, and in 1533 and 1539 it is mentioned as belonging to Peter Benkner and Michael Benkner respectively. It was rebuilt after the fire of 1689.
From 1835 to 1841, it was the seat of the Vlach Casino (Casina Română), a cultural association in Brassó. In the 1870s, it became the property of the Plecker von Pleckersfeld family (also known as the Benkner-Plecker House or the Plecker House), and later the residence of the Schobel von Schobeln family. It underwent a major renovation in 1872 and again in the 1980s. Its present form dates from 1872.
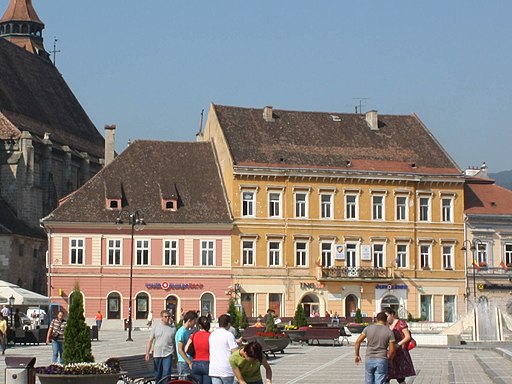
The history of the two houses is very different, it was only in the mid-20th century that they were built together and since then have been treated as a single building.
The houses date from the 16th century. The one to the south belonged to the Filstich patrician family, the oldest records mention the goldsmith Stefan Filstich (1565-1644). The two-storey building had a tower at the corner, which made it symmetrical with the Benkner house at the other end of the Cooper Row. His son, Michael Filstich, was town captain and then town judge during the 1688 uprising. His son Michael also served as town judge for several years, and his grandson as rector of the Honterus Grammar School. In the early 19th century the house was owned by the Clompe family.
The owner of the neighbouring house to the north, the Plecker von Pleckersfeld family, also owned three buildings in the Main Square. In 1827, Dr Johann Friedrich Plecker (1780-1850), a town doctor, bought the Clompe (Filstich) house and rebuilt it in Renaissance style.
The Filstich House was the seat of the Vlach Casino from 1835 to 1841, and the Zum weißen Löwen (To the White Lion), the firm and shop of the Hesshaimer family from 1843 to 1948. In 1894 it was bought by the Lutheran parish. The neighbouring Plecker House was the headquarters of the Brassó branch of the Albina Bank centered in Nagyszeben from 1886 to 1948.
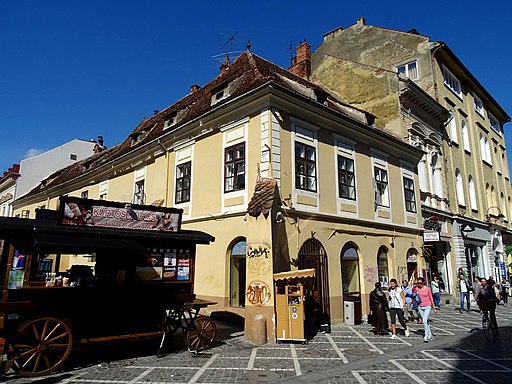
The Jekelius House is one of the oldest surviving buildings in Brassó, one of the few houses in the town fortress that survived the fire of 1689 intact.
Dating from the 16th century, the house was built in the town centre on the site of a former Cistercian monastery. It was built in several phases, with Renaissance and Baroque elements. It was a modern and resistant building for its age and was not damaged by fires and earthquakes.
In 1848, the Saxon apothecary Ferdinand Jekelius founded the Zur Hoffnung (To Hope) pharmacy in a ground-floor shop, the seventh pharmacy to open in Brassó. It was known to the townspeople as the Goldfischapotheke, because until the early 20th century it had an aquarium at the entrance. In 1898, Ferdinand's son Emil Jekelius took over the pharmacy, and in 1922 Emil's son-in-law Erich Phleps took over. The pharmacy Zur Hoffnung was nationalised in April 1949 and then closed down.
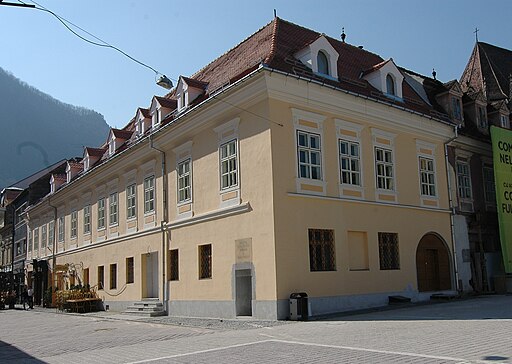
Until the end of the 19th century, the house at number 15 belonged to the Closius (Closseiler until the 17th century) family of Brassó, of which the most prominent members were: -Martin Closius (1686-1752) town judge, town councillor, magistrate -Martin Gottfried Closius (1715-1770) town councillor, notary -Stephan Closius (1717-1781) town councillor and physician; supporter of the rebuilding of the Black Church -Martin Traugott Closius (1744-1789) pastor, head deacon of the Black Church, headmaster of the grammar school -Georg Stefan Friedrich Closius (1758-1818) land leaser, caretaker; left a fortune of 124 369 forints to his descendants -Stefan Friedrich von Closius (1795-1873) town councillor, archivist In 1873 the Closius family died out, the house was inherited by the previous tenant, the Vlach merchant Dimitrie Eremias (1817-1887), and was owned by his descendants until nationalisation in 1948. In 2009 it was returned to the original owners, who sold it to the county council. In 2009 the museum of urban civilisation was opened here.

The Schobeln House in Brassó is one of the few houses in the fortress that survived the fire of 1689 intact.
The building on Monastery Street, dating from the 16th century, was owned by wealthy Brassó patrician families: the Hermann, Seuler, Albrich, and Schobeln families. From 1654, the Honterus printing house was located in this building, or more precisely in the medieval watchtower behind the building. Hermann, the owner of the house, collected the surviving parts of Johannes Honterus's hand press, founded in 1539, replaced the missing equipment and restarted the printing press. In 1798, the house and the printing press became the property of Johann Georg von Schobeln, a councillor. The printing works itself was run by Friedrich August Herfurth; after his death, Johann Gött took over. The Gött printing house operated in the Schobeln house until 1893, when it moved. In December 1834, it received a licence from the Gubernium (Government of Transylvania) to print newspapers in German, Vlach and Hungarian. In 1849, at the request of General Bem József, new newspapers were published: the German Kronstädter Zeitung, the Hungarian Brassói Lap and the Vlach Espatriatul.
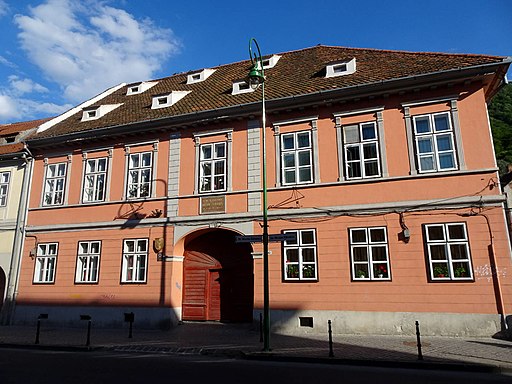
In 1498, the great Saxon humanist Johannes Honterus was born in this building, the son of a furrier from Black Street. He was the editor of the first map of Transylvania, author of the books Latin Grammar and the Description of the World, founder of the first printing press and of the first college in Brassó.

The house dates from the 16th century. It has been rebuilt several times over the centuries and was restored to its present form in the 19th century.
The Trausch family comes from Strasbourg in Alsace. In 1606 Georg Trausch was recorded as a Lutheran pastor in Prépostfalva, and in 1641 in Bürkös. Georg's grandson Paul (†1691) settled in Brasov; both he and his son Nathanael Sr. (1679-1768) served as pastors. From Nathanael Sr. descended the two great branches of the Trausch family: the civil branch (descendants of Nathanael Jr.) and the noble von Trauschenfels branch (descendants of Georg).
The first recorded owner of the Trausch House in Brassó was Nathanael Trausch Jr. (1713-1772), a master jeweller, followed by Johann Joseph Trausch (1768-1831), a town councillor and district inspector, and then Franz Joseph Trausch (1795-1871), a literary and local historian, whose most important work is the biographical encyclopaedia of Transylvanian German authors. After the death of Franz Joseph Trausch, the von Theuerkauf family acquired the house by marriage, and later the Fabritius family became the owner. In 1910 it was bought by the Lutheran parish.
The Mureseanu family's former house, where the Gazeta Transilvaniei newspaper was published in 1838, has been the site of a memorial house named Mursenilor House since 1968.
It has a very rich collection of furniture, paintings, sculptures and a collection of 25,000 documents. It also contains documents related to the Romanian national anthem, as it was written by Andrei Mureșanu.

Its earliest buildings date from the early 14th century. At that time there were three ground-floor buildings on the site, separated by narrow courtyards. In 1566, the three houses were rebuilt, their facades advanced by 2 metres and a storey added; the date of construction is indicated by a date engraved on a stone window frame. They were rebuilt again after the fire of 1689. On the ground floor were arched porticoes, typical of medieval houses, where merchants sold their wares. They took their present form in 1835. The houses have a cellar, ground floor, first floor and mansard. Families lived upstairs, the ground floor was used for shops, and the cellar was used to store the merchants' goods. The oldest layers of Renaissance wall paintings date from the 16th century; they were repainted several times until the 18th century. According to art historians, it is the largest painted wall surface in a residential building in what is now Romania.
In 1948 the houses were nationalised. The upper floors were divided into small flats and rented out to tenants, and shops occupied the ground floor. After the fall of communism, the buildings were returned to their original owners. The dilapidated and neglected complex was renovated between 1991 and 2011.
The two houses at number 16 (Albrich-Hiemesch-Giesel house) have changed hands several times. Until the end of the 18th century, the house in the middle belonged to the Albrich family and the house on the Honterus courtyard belonged to the Hiemesch family (for the same reason, the group of buildings is also known as the Closius-Albrich-Hiemesch houses). Over time, the two houses were joined together, and from 1777 both were owned by Hiemesch. In 1824 it became the property of the Giesel family, in 1872 of the Trautsch and Plecker von Pleckersfeld families, and from 1905 of the Czeides Foundation and the Lutheran Church. Notable members of the Albrich family were Martin Albrich (1630-1694), rector of the grammar school, and Johann Albrich (1687-1749), a doctor, and the Hiemesch family included Franz Hiemesch (1849-1911), mayor.
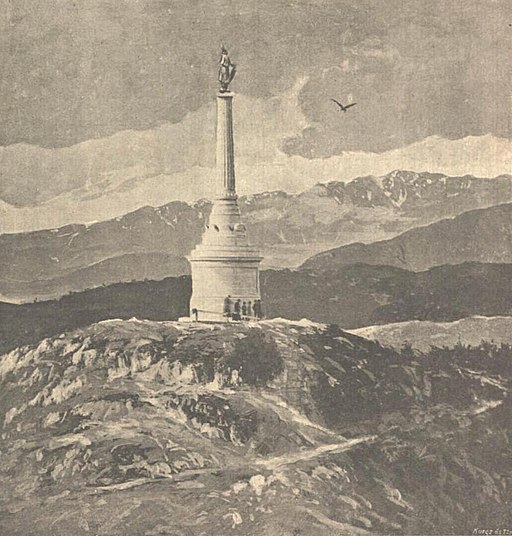
The 21.5 metre high monument to Árpád, the leaders of the Hungarian tribes, was built in 1896 on the suggestion of historian Thaly Kálmán, based on plans by Berczik Gyula. At the top of the Doric column on a cylindrical pedestal stood a 3.5 metre high stone statue of an Árpád-era armed warrior. The statue was the work of Jankovics Gyula. The pedestal was decorated with the date of the arrival of the Hungarians and the Hungarian coat of arms. The monument commemorated the millennium of the Hungarian conquest of the Carpathian Basin.
In 1902 the monument was vandalized with pickaxe, after which it was surrounded by a fence in 1903. In 1913, Romanian terrorists from Bessarabia attempted to blow up the monument with dynamite. The pedestal and fence were badly damaged in the attack. The column was finally toppled by a storm a few months later. The city had planned to renovate it, but the outbreak of World War I and the Romanian occupation thwarted the plan. Today, only a circular sector of the lower part of the cylindrical pedestal can be seen. Some of the pieces of the monument have been transferred to the Brassó History Museum, while the head of the statue is in the building of the Hungarian Lutheran congregation in the city.

The statue was created in 1898 by the Berlin sculptor Harro Magnissen and unveiled on 21 August 1898.
Johannes Honterus (1498-1549) was born the son of a Black Street furrier. He was the editor of the first map of Transylvania, author of the books Latin Grammar and Description of the World, founder of the first printing press and of the first college in Brassó.

The old stone theatre, Redut, was built in the 18th century. It was demolished in 1892. The present building was built between 1893 and 1894 according to the design of Christian Kertsch. It was also one of the first cinemas in the city. On its facade are busts of Wagner, Schumann, Mozart, Beethoven, Goethe, Schiller and Shakespeare.
The earliest core of the building was probably the tower of the former town wall. A grocer's shop was built next to it, and a storey was added to provide a council chamber.
On 23 December 1420, a contract was signed between the furriers' guild and the town council for the use of the council chamber above the furriers' shop in the market square. Its tower was built in 1515. In 1521 the building house a prison. The tower was rebuilt between 1525 and 1528. In 1608, the tower was struck by lightning and renovated. In 1646, the building was enlarged by the addition of the Assembly Hall of the Hundred Fathers under town judge Michael Hermann. In 1772, the furriers' shop was taken over by the headquarters of the troops stationed in Brassó. Between 1776 and 1778, the building was restored in Baroque style, the tower got a new spire was and a loggia was added. The town council moved out in 1878 and the building continued to function as an archive. Between 1901 and 1910, it was given its present spire. Since 1950 it has been a museum.
The museum is located in the former headquarters of the Saxon Industrial Association (Gewerbeverein). In 1908, Saxon collectors from Brassó founded the Saxon Museum of Barcaság, which exhibited historical, natural and ethnographic material. In 1937, the ASTRA Romanian Cultural Association also opened a museum in Brassó. In 1948, the Communists, who came to power, expropriated the items that had survived the Second World War and founded the county museum.
In 1967, the ethnographic department of the county museum was established. In 1979, the department moved to the building still in use today, the Gewerbeverein House. On 11 June 1990, the Ethnographic Museum was separated from the County Museum and became an independent institution. At the same time, it took over the municipal ethnographic museums of Kőhalom, established in 1957, and Szecseleváros, established in 1970. In 2009, the section called the Museum of the Urban Civilisation of Brassó was opened. The museum presents life in the four ethnographic landscapes of Brassó county (Barcaság, the Fogaras Basin, Kőhalom area, Törcsvár area) from the 17th to the 20th century. On the ground floor of the building there is a permanent exhibition of traditional textile industry and Romanian rural traditions and temporary exhibitions. The same building houses the Brassó Museum of Fine Arts.

The Bastion of the Weavers (Romanian: Bastionul Țesătorilor, German: Weberbastei) is the southern corner bastion of the town fortifications of Brassó. It was built at the beginning of the 15th century and took its present form in the 16th century. The building in the courtyard houses the permanent exhibition of the Brassó County History Museum.
Originally a two-storey bastion, it was built between 1421-1436 by the Weavers' Guild along with the very first walls of Brassó, and was designed to function as a separate castle if necessary. The bastion was first mentioned in documents in 1522. In 1554, the south-western defences were reinforced by the addition of a second wall. Between 1570 and 1573, two more storeys and two towers were added to the bastion.
South of the bastion there was a shooting range (Czylstatt) in the 16th and 17th centuries, where members of the Brassó guilds and brotherhoods and students of the Saxon grammar school practised. It was destroyed by fire in 1689. The bastion was spared by the fire, but it partially collapsed during an earthquake in June 1710 and was only restored in 1750. At the end of the 18th century, the defensive role of the bastion was lost due to the development of military technology. Between 1800 and 1807, several buildings were erected inside: the Guildhall, a guardroom and a ballroom (Hochzeitsaal), where weddings were held in the first half of the century. In 1857, a tree nursery was established next to the bastion; it is now a park and a playground.
After the guilds were abolished in 1877, the city took over the assets of the weaver's guild, including the bastion, paying compensation. In 1884, the town leased it to the Lutheran parish, which opened a workshop school in it, where interested youngsters were introduced to the mysteries of plaster moulding. In 1899 the parish bought it. Renovations were carried out in 1910, and from 1913 onwards the Saxon Museum of Barcaság held exhibitions in the buildings. In 1948, the communists who came to power nationalized the building, and in 1950 it was taken over by the newly established county museum.
Its irregular hexagonal shape, 36 to 40 metres on each side, encloses a courtyard of 1616 m². It is 12-17 metres high, with stone and brick walls 4.3 metres thick at the bottom and 1.5 metres thick at the top. Inside, a four-storey wooden scaffolding is attached to the wall, which has openings at each storeys: loopholes for cannons and pitch openings at the lower two levels, and small loopholes for rifles at the upper storeys, which were built later. It has two watchtowers, a north-east and a south-east, from which it was possible to keep an eye on most of the south-west and south-east walls. It was originally connected by a low section of wall to the tower of the cutlers, built on the side of the Cenk Hill.
This is one of the best preserved bastions of the town fortification, still intact in its 16th century form. Inside, the permanent exhibition "Brassó Castle and fortifications of Barcaság" of the County Museum displays old photographs, Turkish weapons and former objects of the weaver's guild. The most interesting attraction is a 1:200 scale model of the 17th century Brassó town fortifications, made by the sculptor and drawing teacher Friedrich Hermann for the celebrations of the Hungarian Millennium in 1896. The Romanian communist leadership objected that the model only showed the Saxon-inhabited town fortress, so in 1968 a model of the 19th century Vlach-inhabited Boolgárszeg was also made.

The bastion takes its name from the Graft Canal, the 14th century drainage channel of the Köszörű stream on the edge of Újbrassó. Gracht is the German word for a rampart. The three-storey building, built against the town wall between 1515 and 1521, provided a link to the White Tower via a drawbridge. It was severely damaged during the 1809 downpour and was restored in 1822.
The villa was built in 1888 for the ispán of Brassó County.

Until the end of the 19th century, the house at number 15 belonged to the Closius (Closseiler until the 17th century) family of Brassó, of which the most prominent members were: -Martin Closius (1686-1752) town judge, town councillor, magistrate -Martin Gottfried Closius (1715-1770) town councillor, notary -Stephan Closius (1717-1781) town councillor and physician; supporter of the rebuilding of the Black Church -Martin Traugott Closius (1744-1789) pastor, head deacon of the Black Church, headmaster of the grammar school -Georg Stefan Friedrich Closius (1758-1818) land leaser, caretaker; left a fortune of 124 369 forints to his descendants -Stefan Friedrich von Closius (1795-1873) town councillor, archivist In 1873 the Closius family died out, the house was inherited by the previous tenant, the Vlach merchant Dimitrie Eremias (1817-1887), and was owned by his descendants until nationalisation in 1948. In 2009 it was returned to the original owners, who sold it to the county council. In 2009 the museum of urban civilisation was opened here.
The Mureseanu family's former house, where the Gazeta Transilvaniei newspaper was published in 1838, has been the site of a memorial house named Mursenilor House since 1968.
It has a very rich collection of furniture, paintings, sculptures and a collection of 25,000 documents. It also contains documents related to the Romanian national anthem, as it was written by Andrei Mureșanu.

The first known report of a Vlach school in Bolgárszeg, Brassó, dates back to 1480. In 1597, with the support of the Voivode Aron Voda of Wallachia, a stone building was built to replace the wooden Vlach school. It was extended in 1761. Coresi, one of the fathers of the Vlach language and culture, came here from Târgoviște in 1556. Thanks to Deacon Coresi and his printing press, the first books in the Vlach language were published here. At that time, the Slavonic language was still used in Orthodox churches, but already in Transylvania the translation of the Orthodox books into Vlach had begun.
Ice skating has long been a favourite winter pastime in Brassó. In the 19th century, the sport was practised in the zwingers of the butchers and the goldsmiths. In March 1880, the Kronstädter Eislaufverein (Brassó Skating Association) was founded on the initiative of sports teacher Theodor Kuhlbrand. The pavilion was built between 1894 and 1895 according to a design by the Viennese architect Paul Bräng, and the adjacent ice rink was opened on 22 January 1895. In the summer, the area was used for tennis, and the pavilion was often used for masquerade balls and performances. In 1948, when the communists took power, the Brassó Skating Association was dissolved and the complex was nationalized. In 2018, the pavilion was renovated for the newly opened Museum of Sport and Mountain Tourism.






